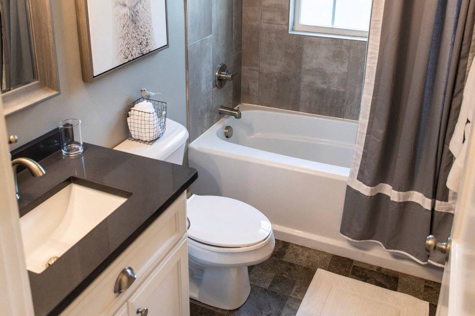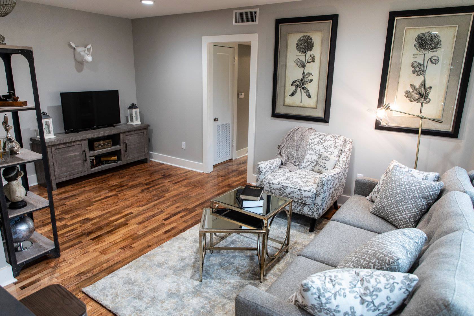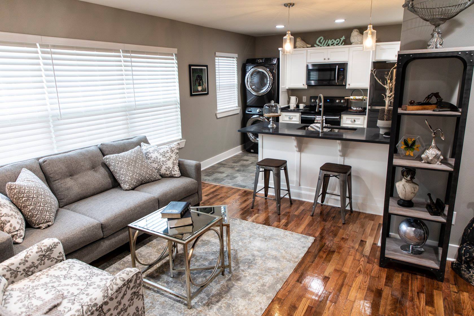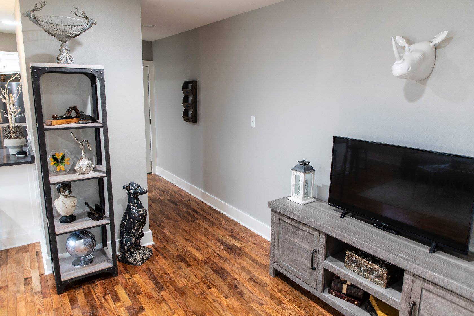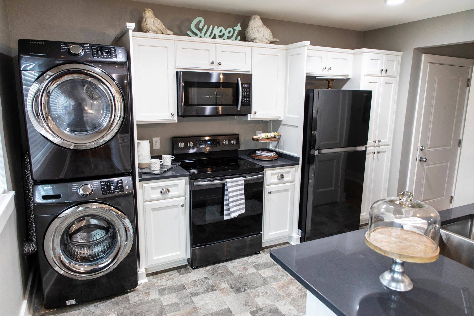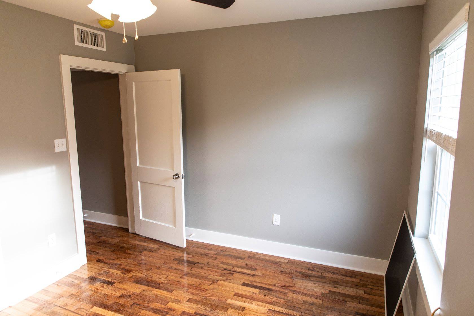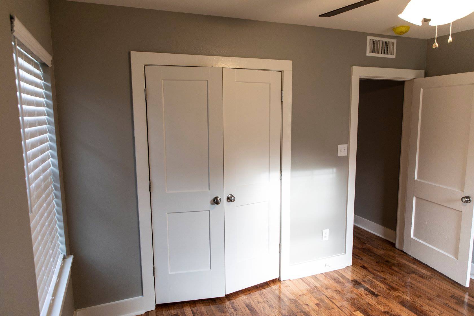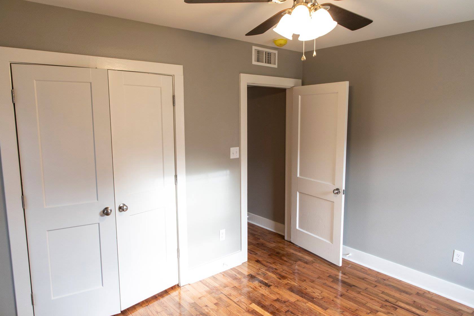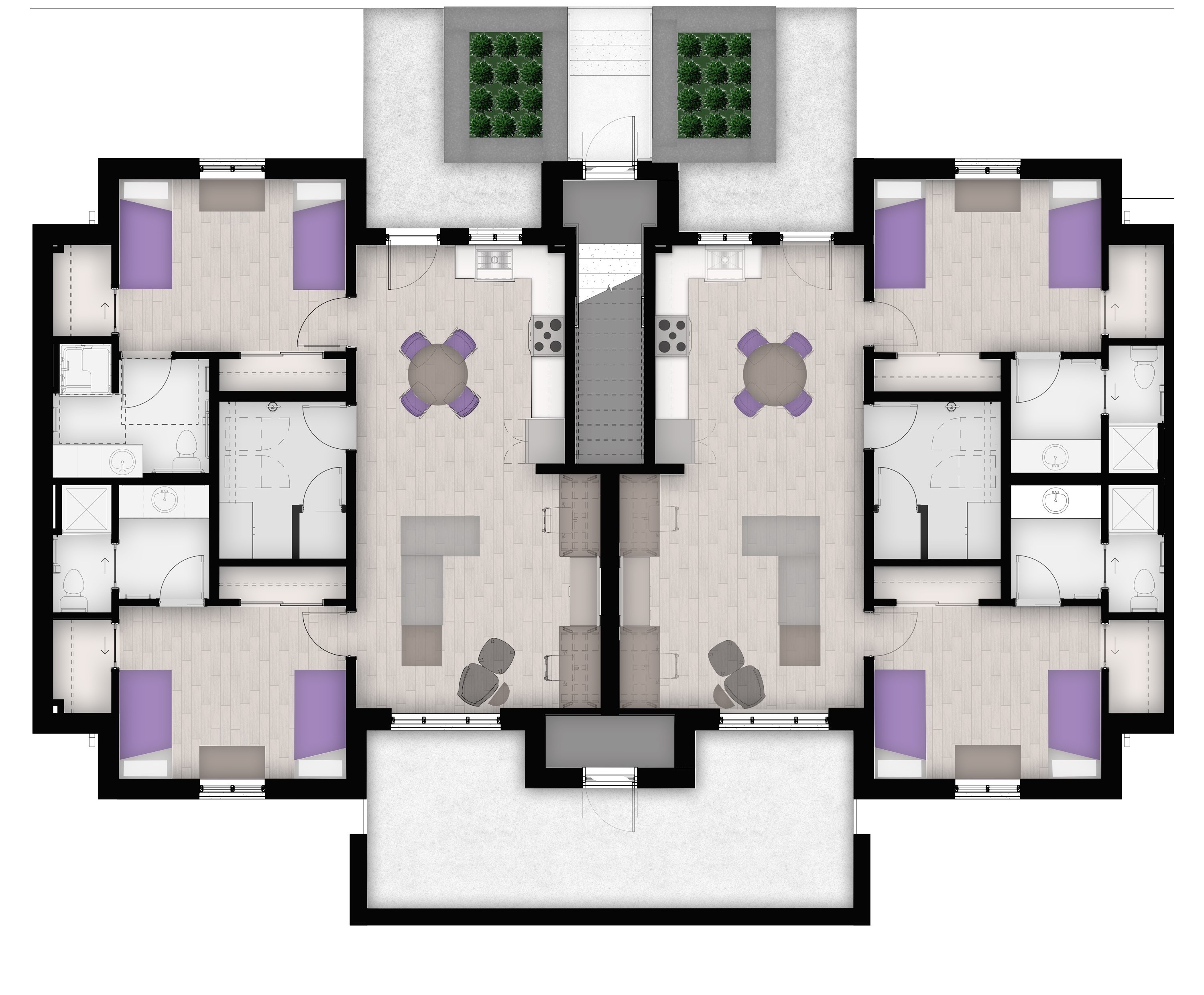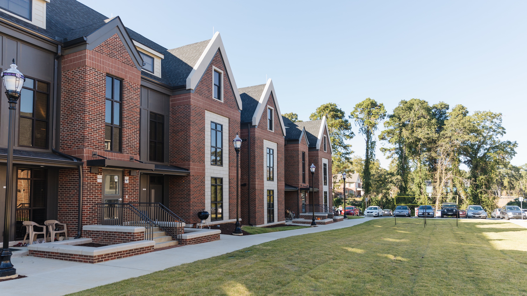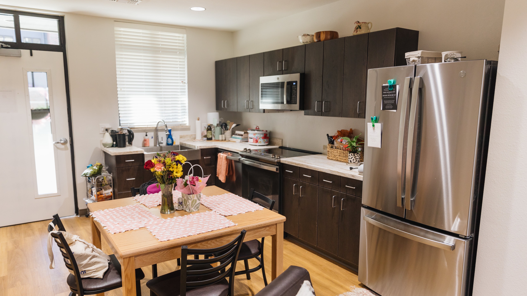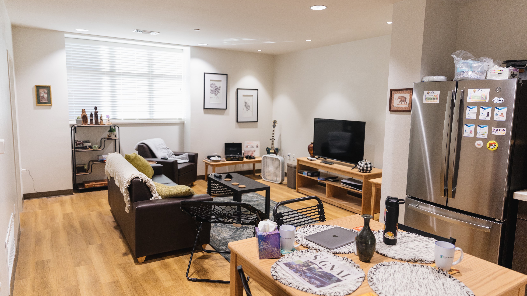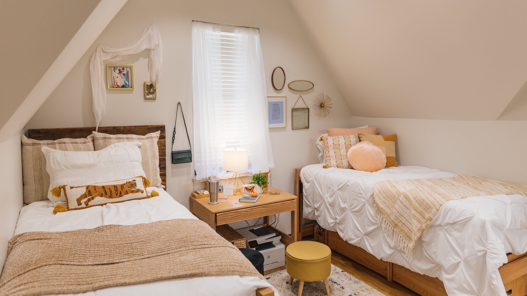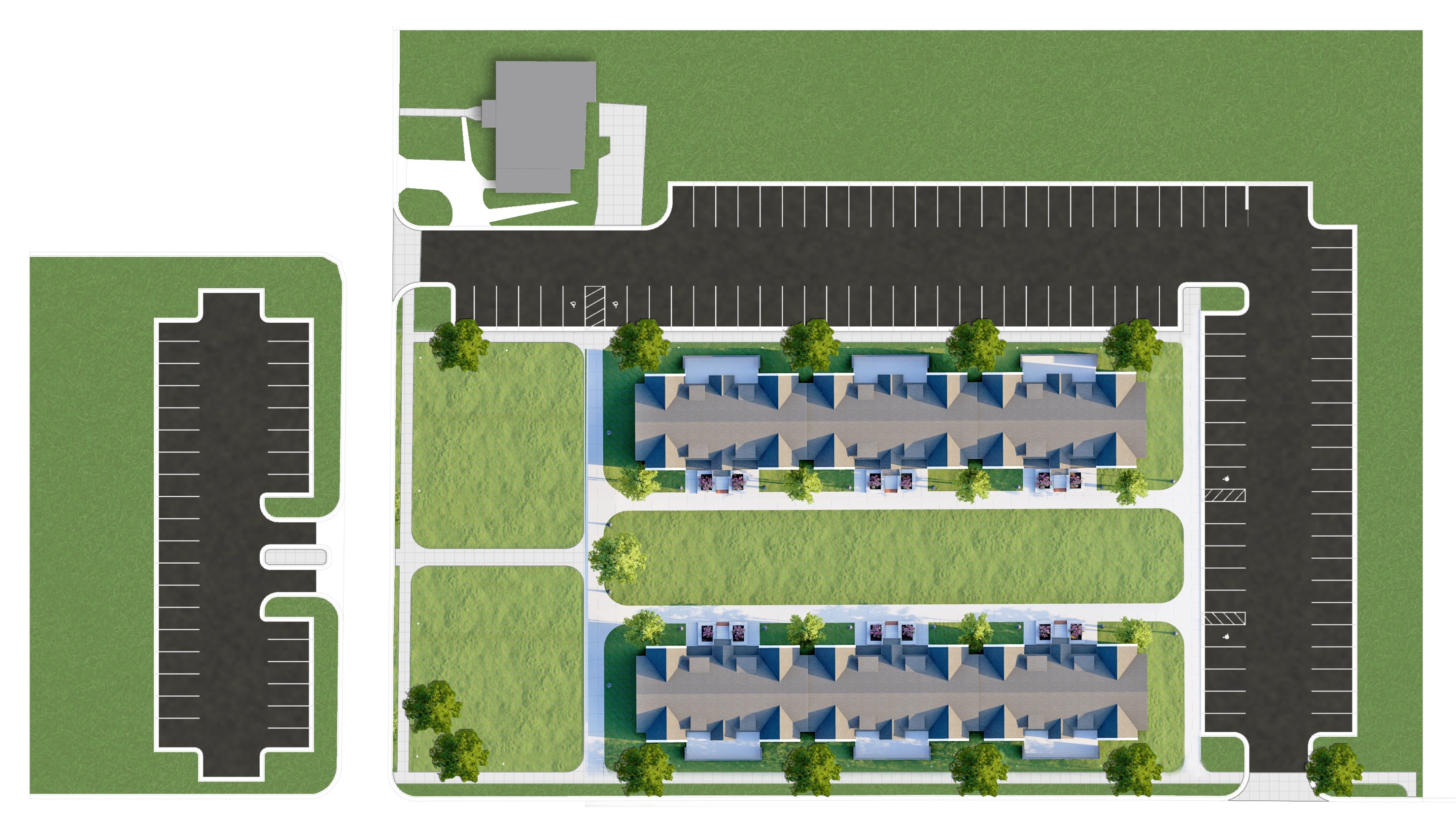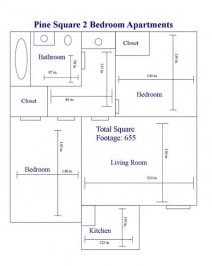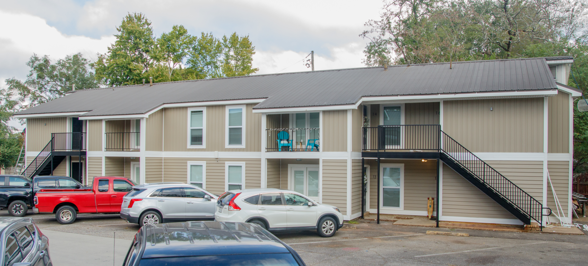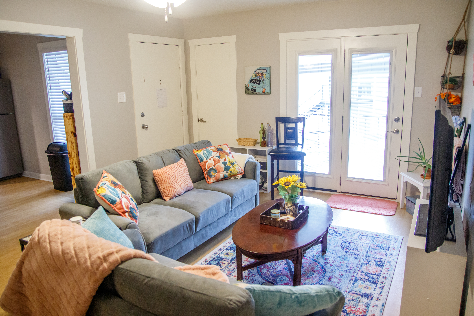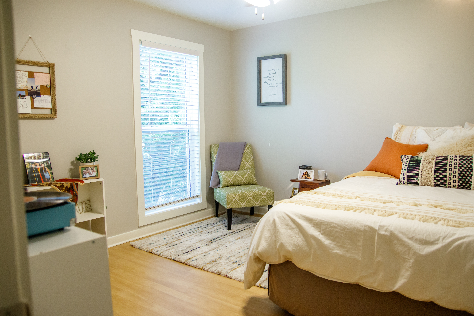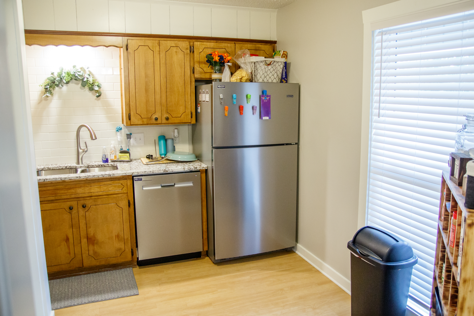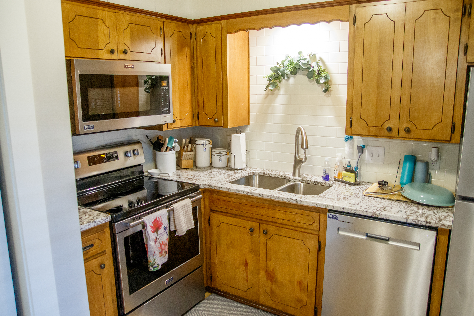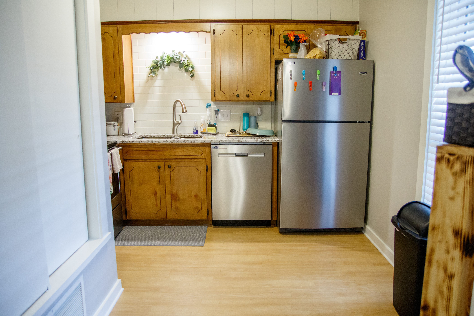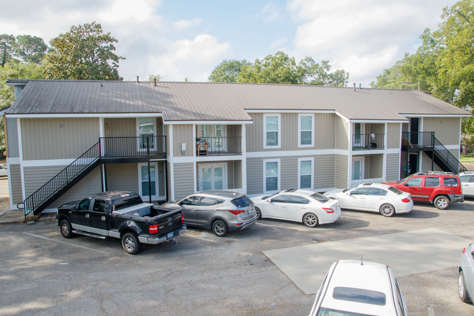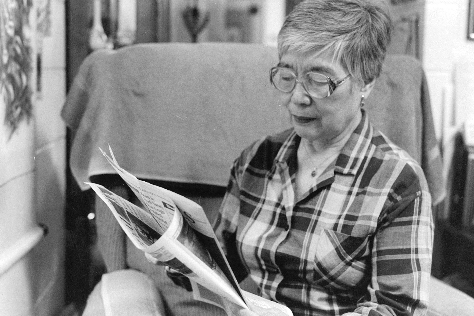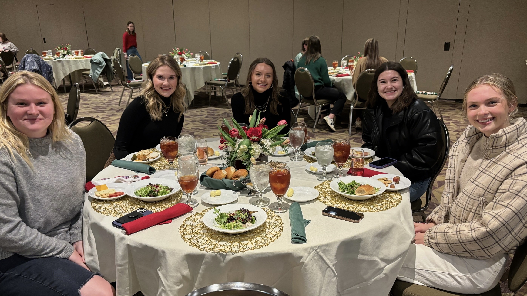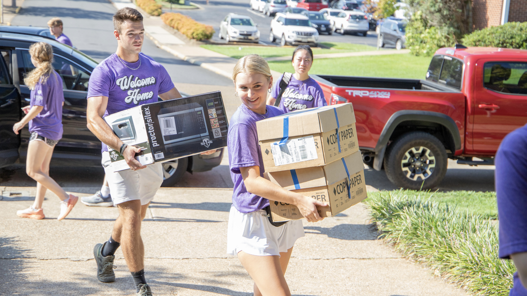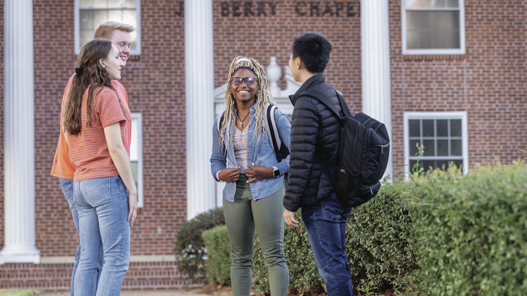Residence Life & Housing
Our housing and residence life program is built to foster community, support you as
an individual and make the transition to college life as easy as possible. We’re committed
to your whole person development, which means you’ll know and be known by people in
this close-knit community who are deeply invested in you. Ouachita encourages its
students to do life together through our programs that build community. You’ll be
more than classmates with your peers – you’ll be lifelong friends.
Apply for Housing
Residence Halls
Ouachita's facilities also reflect the residential philosophy with students living in university residence halls or apartments all four years of their Ouachita experience. New students will complete a housing application, which admissions and housing staffs use to pair a student with a roommate and suitemates. Freshmen women are housed in Frances Crawford Hall while freshmen men are housed both in Flippen-Perrin Hall and O.C. Bailey. These halls are large, allowing students to get to know many of their classmates as they experience a new environment for the first time. Returning students choose their own roommates and suitemates, and based on seniority, they also choose their housing assignment.
View photos and draggable 360° images of these halls through our virtual tour.
Planning on being matched with your roommate? Watch this fun video of former Ouachita seniors reminiscing with their potluck freshman roommates.
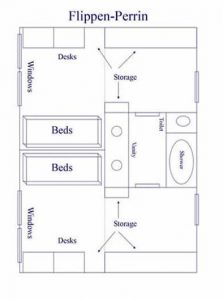 In Flippen-Perrin Hall, freshmen men create bonds that last. Common spaces that help
foster community include lobbies with televisions & ping pong tables and an outdoor
patio for studying or hanging out. Located close to academic buildings and the Ouachita
Commons cafeteria, your daily needs are in quick walking distance. Because freshmen
men and women (housed in Frances Crawford Hall) are next-door neighbors, it's easy
to catch a movie in the lobby with friends, participate in open hall, meet up with
a group for dinner or throw a disc on the Cone-Bottoms lawn.
In Flippen-Perrin Hall, freshmen men create bonds that last. Common spaces that help
foster community include lobbies with televisions & ping pong tables and an outdoor
patio for studying or hanging out. Located close to academic buildings and the Ouachita
Commons cafeteria, your daily needs are in quick walking distance. Because freshmen
men and women (housed in Frances Crawford Hall) are next-door neighbors, it's easy
to catch a movie in the lobby with friends, participate in open hall, meet up with
a group for dinner or throw a disc on the Cone-Bottoms lawn.
ROOM DETAILS:
Flippen-Perrin Hall is the primary residence hall for freshman men. It houses 160 freshman men in four-person suites. Each suite features two double occupancy rooms that share a bathroom with two sinks, a vanity, a tub/shower and a toilet. It also features a common area with ping-pong and pool tables.
Two bunkable twin beds are furnished in each room. The mattresses are extra-long, 80". Each student has his own shelving, drawers and closet.
*While there are two windows, they share the same 51" x 45" opening.
 Living in Frances Crawford Hall is a special time of building community, adjusting
to college life and making memories. Common lobby spaces, with televisions and comfy
seating, are the sites of holiday parties and pancake breakfasts. Late night study
sessions, spontaneous dance parties and long afternoon chat sessions begin building
friendships you’ll have for life. Because freshmen men and women (housed in Frances
Crawford Hall) are next-door neighbors, it's easy to catch a movie in the lobby with
friends, participate in open hall, meet up with a group for dinner or throw a disc
on the Cone-Bottoms lawn.
Living in Frances Crawford Hall is a special time of building community, adjusting
to college life and making memories. Common lobby spaces, with televisions and comfy
seating, are the sites of holiday parties and pancake breakfasts. Late night study
sessions, spontaneous dance parties and long afternoon chat sessions begin building
friendships you’ll have for life. Because freshmen men and women (housed in Frances
Crawford Hall) are next-door neighbors, it's easy to catch a movie in the lobby with
friends, participate in open hall, meet up with a group for dinner or throw a disc
on the Cone-Bottoms lawn.
ROOM DETAILS:
Frances Crawford Hall is the primary residence hall for freshman women and also houses some upperclassman women. It is home to 294 women in four-person suites in east and west wings. Each room has its own sink and shares a shower and toilet with an adjacent room. It also features a common area in the lobby, which hosts many of the hall's noted community-building events.
Each room is 12' x 17' and contains one window 66" x 50". Each room is furnished with two beds, two desks and two closets. Desk chairs are not provided. Additional storage is available above the closet area.
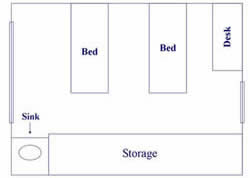 Located near Lile Hall and Evans Student Center, O.C. Bailey Hall brings its residents
to the center of campus life. The freshmen men build community in lobby spaces with
video game tournaments, study sessions and hanging out with friends.
Located near Lile Hall and Evans Student Center, O.C. Bailey Hall brings its residents
to the center of campus life. The freshmen men build community in lobby spaces with
video game tournaments, study sessions and hanging out with friends.
ROOM DETAILS:
Renovated in 2025, O.C. Bailey Hall houses 86 freshman men. Sinks are provided in each room, and shared bathroom facilities are located on each floor.
Room dimensions: 11'11" x 14'7". There is one large window in each room, measuring 58.5"H x 122.5"W.
Opened in the fall of 2010, Georgia Hickingbotham Hall houses 64 female upperclassmen
in four-person suites. There are lobbies on every floor that include couches, a television
and other amenities.
ROOM DETAILS:
In the four-person suites, there is a single bathroom. Each suite opens to a community living room. Each room is furnished with beds, desks
and dressers. Chairs are not provided.
Bedroom Dimensions:
Most rooms: 11'6" x 11'8"
Front corner rooms: 11' x 16' (irregular)
Rear center rooms: 11'6" x 13'8"
Opened in the fall of 2010, Susie Everett Hall houses 64 male upperclassmen in four-person
suites. There are lobbies on every floor that include couches, a television and other
amenities.
ROOM DETAILS:
In the four-person suites, there is a single bathroom. Each suite opens to a community living room. Each room is furnished with beds, desks
and dressers. Chairs are not provided.
Bedroom Dimensions:
Most rooms: 11'6" x 11'8"
Front corner rooms: 11' x 16' (irregular)
Rear center rooms: 11'6" x 13'8"
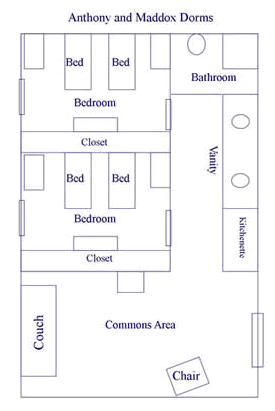 Housing 136 upperclassmen, Anthony provides apartment-style living in four-person
suites. Anthony Hall is ideal for upperclassman males interested in a middle-ground between
the independence of an apartment and the campus connection of a traditional residence
hall. Lobbies on each floor plus ping-pong and foosball tables in the second floor
lobby allow residents to build community. There are also connected study areas in
the second and third floor lobbies.
Housing 136 upperclassmen, Anthony provides apartment-style living in four-person
suites. Anthony Hall is ideal for upperclassman males interested in a middle-ground between
the independence of an apartment and the campus connection of a traditional residence
hall. Lobbies on each floor plus ping-pong and foosball tables in the second floor
lobby allow residents to build community. There are also connected study areas in
the second and third floor lobbies.
ROOM DETAILS:
Each suite is arranged with two bedrooms and a shared living area and bathroom. Both
bedrooms are furnished with beds, desks and closet shelving and the shared living
area is furnished with a couch and armchair.
The living room dimensions are 10′ x 13′ and each bedroom is 9’11” x 13’10”. The living
room has one large window measuring 61″ x 94″. Each bedroom has a 60″ x 29.5” window.
The lavatory/kitchen area has room for a microwave and small refrigerator, allowing
residents to create a personalized kitchenette.
 Housing 136 female upperclassmen, Maddox Hall provides apartment-style living in suites
of four, arranged with two double-occupancy bedrooms and a shared living area and
bathroom. Both bedrooms are furnished with beds, desks and closet shelving, and the
shared living area is furnished with a couch, chair and TV stand. There is a resident
director on staff, and a resident assistant is available on each floor.
Housing 136 female upperclassmen, Maddox Hall provides apartment-style living in suites
of four, arranged with two double-occupancy bedrooms and a shared living area and
bathroom. Both bedrooms are furnished with beds, desks and closet shelving, and the
shared living area is furnished with a couch, chair and TV stand. There is a resident
director on staff, and a resident assistant is available on each floor.
ROOM DETAILS:
Each suite is arranged with two bedrooms and a shared living area and bathroom.
Both bedrooms are furnished with beds, desks and closet shelving and the shared living
area is furnished with a couch and armchair.
The living room dimensions are 10′ x 13′ and each bedroom is 9’11” x 13’10”. The living
room has one large window measuring 61″ x 94″. Each bedroom has a 60″ x 29.5” window.
The lavatory/kitchen area has room for a microwave and small refrigerator, allowing
residents to create a personalized kitchenette.
Handicapped rooms are available.
Tollett Hall is part of Ouachita’s Student Village, which opened in 2009. It includes
five four-story houses of both private and semi-private suites for 148 upperclassman
men. Together with Gosser Hall, which houses female students, Student Village amenities
include first-floor lobbies and upper-level terraces as well as laundry, study, fitness,
movie and game rooms.
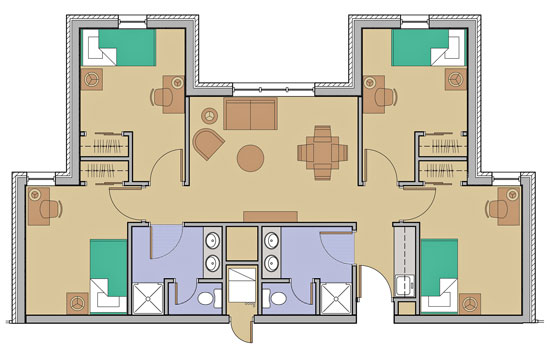 PRIVATE SUITES:
PRIVATE SUITES:
Two bedrooms are 10'7" x 13'1".* These rooms each have a 30" x 58" window.
Two bedrooms are 10'7" x 11'1".* While this room seems smaller, it has a cutout for
the closet, so the whole length of the room is about 15'8" long with about 5' for
an entryway. The windows in these rooms are 62" x 58 1/2". The living room is 12'8"
x 15'9".* The window in the living room is 82 1/2" x 58 1/2".
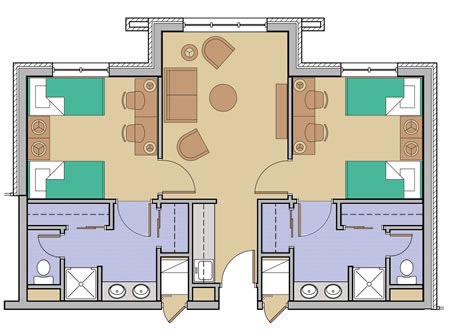 SEMI-PRIVATE SUITES:
SEMI-PRIVATE SUITES:
One bedroom is 11' 11" x 12' 11" and the other is 11' 11" x 12' 6".* The living room
is 12' 2" x 15' 11".* The window in each bedroom is 62" x 58 1/2" and the window in
the living room is 82 1/2" x 58 1/2".
FURNISHINGS:
The living room of each suite is furnished with a sofa, chair, end table, TV table, and a table and four chairs.
Each student has access to an extra-long (80") twin bed that may be bunked. Each student will also have access to two stackable, two-drawer chests, which may be unstacked and put underneath the bed. Each student will also have access to a desk. The floors in the rooms are stained concrete.
Gosser Hall is part of Ouachita’s Student Village, which opened in 2009. It includes seven four-story houses of both private and semi-private suites for 212 upperclassman women. Together with Tollett Hall, which houses male students, Student Village amenities include first-floor lobbies and upper-level terraces as well as laundry, study, fitness, movie and game rooms.
In addition, students will congregate in each building’s central lobby spaces, furnished
with all the comforts of home.
 PRIVATE SUITES:
PRIVATE SUITES:
Two bedrooms are 10'7" x 13'1".* These rooms each have a 30" x 58" window.
Two bedrooms are 10'7" x 11'1".* While this room seems smaller, it has a cutout for
the closet, so the whole length of the room is about 15'8" long with about 5' for
an entryway. The windows in these rooms are 62" x 58 1/2". The living room is 12'8"
x 15'9".* The window in the living room is 82 1/2" x 58 1/2".
 SEMI-PRIVATE SUITES:
SEMI-PRIVATE SUITES:
One bedroom is 11' 11" x 12' 11" and the other is 11' 11" x 12' 6".* The living room
is 12' 2" x 15' 11".* The window in each bedroom is 62" x 58 1/2" and the window in
the living room is 82 1/2" x 58 1/2".
The living room of each suite is furnished with a sofa, chair, end table, TV table, and a table and four chairs.
Each student has access to an extra-long (80") twin bed that may be bunked. Each student will also have access to two stackable, two-drawer chests, which may be unstacked and put underneath the bed. Each student will also have access to a desk. The floors in the rooms are stained concrete.
University Apartments
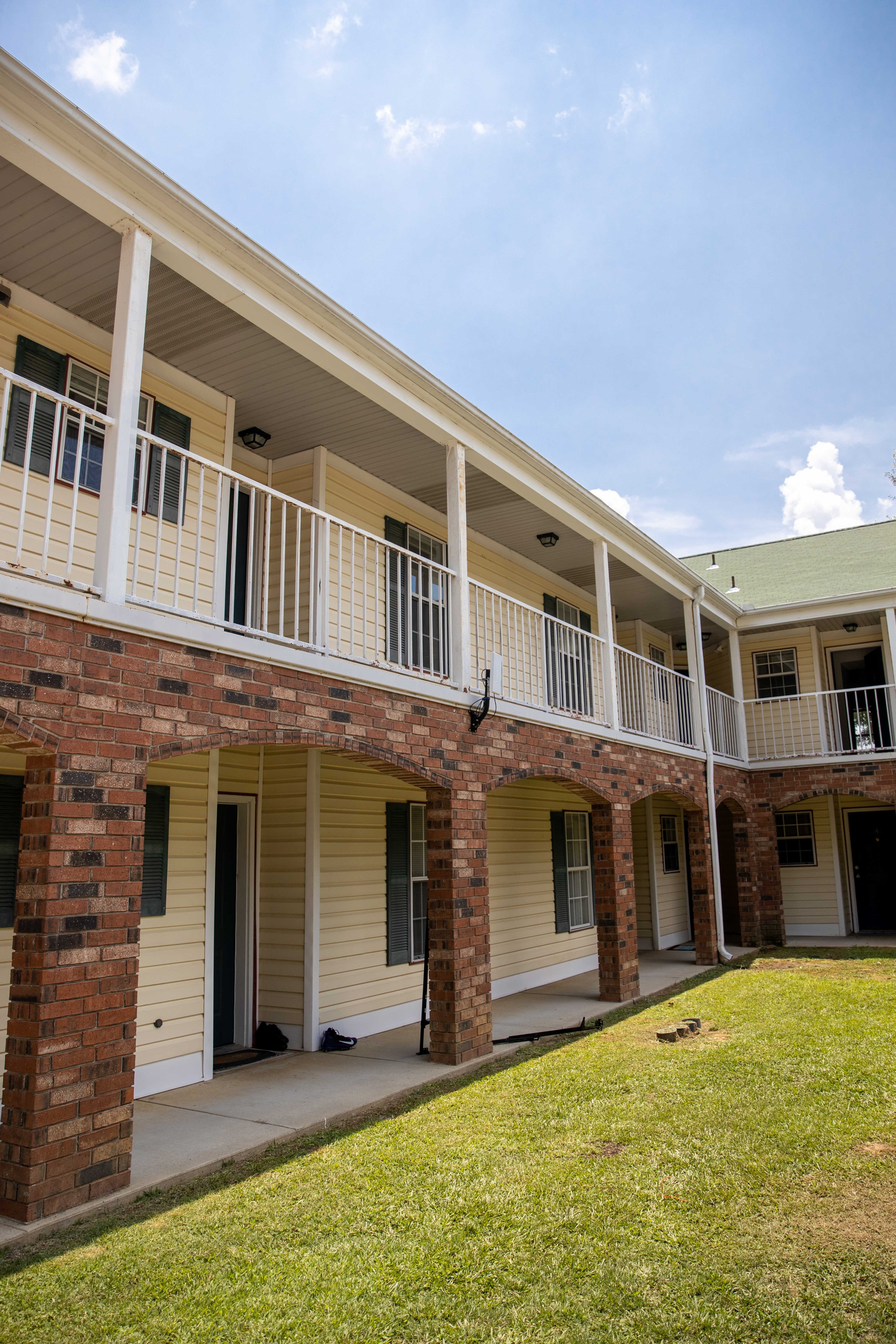 Caddo Place apartments are located three blocks south of campus at 504 Caddo St. There
are 14 apartments in the complex.
Caddo Place apartments are located three blocks south of campus at 504 Caddo St. There
are 14 apartments in the complex.
FURNISHINGS & UTILITIES:
Each apartment is equipped with a stove, refrigerator and washer/dryer combo. Wireless internet and water are included in the cost of rent. Other utilities are paid by the student directly to the utility companies.
- Entergy (electricity): 1-800-368-3749 (a $220 deposit is required)
- Sudden Link (cable): 1-870-246-7611
Please note that deposit costs are subject to change according to the provider. A
physical address, provided above, will also be required by the company.
2025-2026 RATES:
- Two BR – $2,130/student/semester (based on double occupancy)
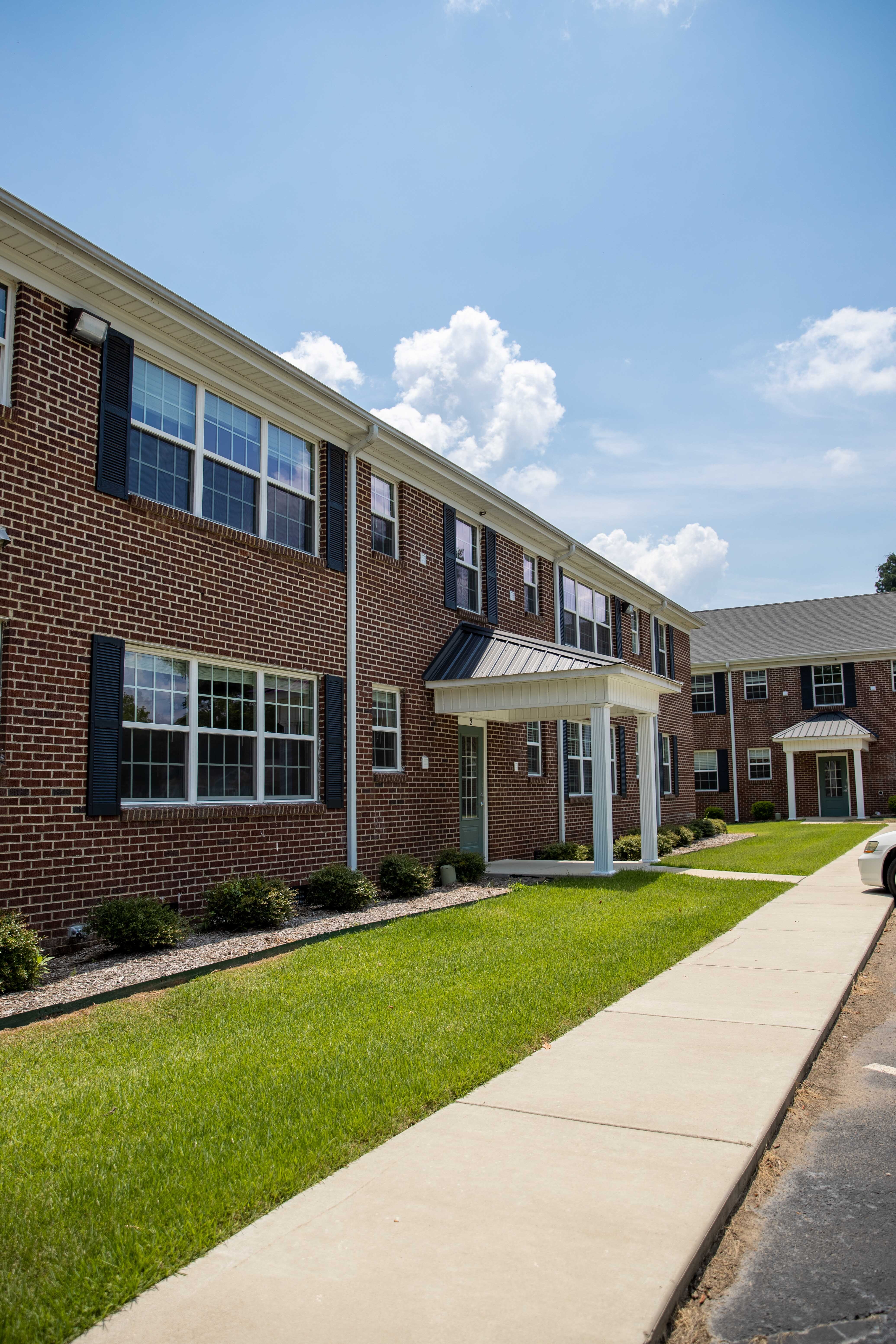 Originally built in the 1950’s, these apartments were renovated in 2018 thanks to
generous donations by alumni and other supporters. In both of the two-story buildings,
there are 4 single bedroom units and 4 double bedroom units for a total of 16 units.
Each unit has its own washer and dryer, along with a kitchen sink where you can hand
wash dishes! All the appliances, the floors, the windows and the insulation are new
as of 2018. The living and bedrooms feature refinished oak floors. Only a short walk
from the main campus, these apartments offer lots of natural lighting and the fastest
Wi-Fi this side of the ravine. The buildings feature an open kitchen-living room floor
plan which makes them a perfect place for fellowship and community. These apartments
are open to eligible junior and senior level women and married couples. Apartments
do not come furnished.
Originally built in the 1950’s, these apartments were renovated in 2018 thanks to
generous donations by alumni and other supporters. In both of the two-story buildings,
there are 4 single bedroom units and 4 double bedroom units for a total of 16 units.
Each unit has its own washer and dryer, along with a kitchen sink where you can hand
wash dishes! All the appliances, the floors, the windows and the insulation are new
as of 2018. The living and bedrooms feature refinished oak floors. Only a short walk
from the main campus, these apartments offer lots of natural lighting and the fastest
Wi-Fi this side of the ravine. The buildings feature an open kitchen-living room floor
plan which makes them a perfect place for fellowship and community. These apartments
are open to eligible junior and senior level women and married couples. Apartments
do not come furnished.
No pets or Emotional Support Animals are allowed in the apartments.
ADDRESS:
Building One: 800 McNutt St. Arkadelphia, AR 71923
Building Two: ·415 N. 8th St., Arkadelphia, AR 71923
UTILITIES:
Entergy (electricity): 1.800.368.3749 (a $220 deposit is required)
2025-2026 RATES:
- One BR – $1,785/student/semester (based on double occupancy)
- Two BR – $2,550/student/semester (based on double occupancy)
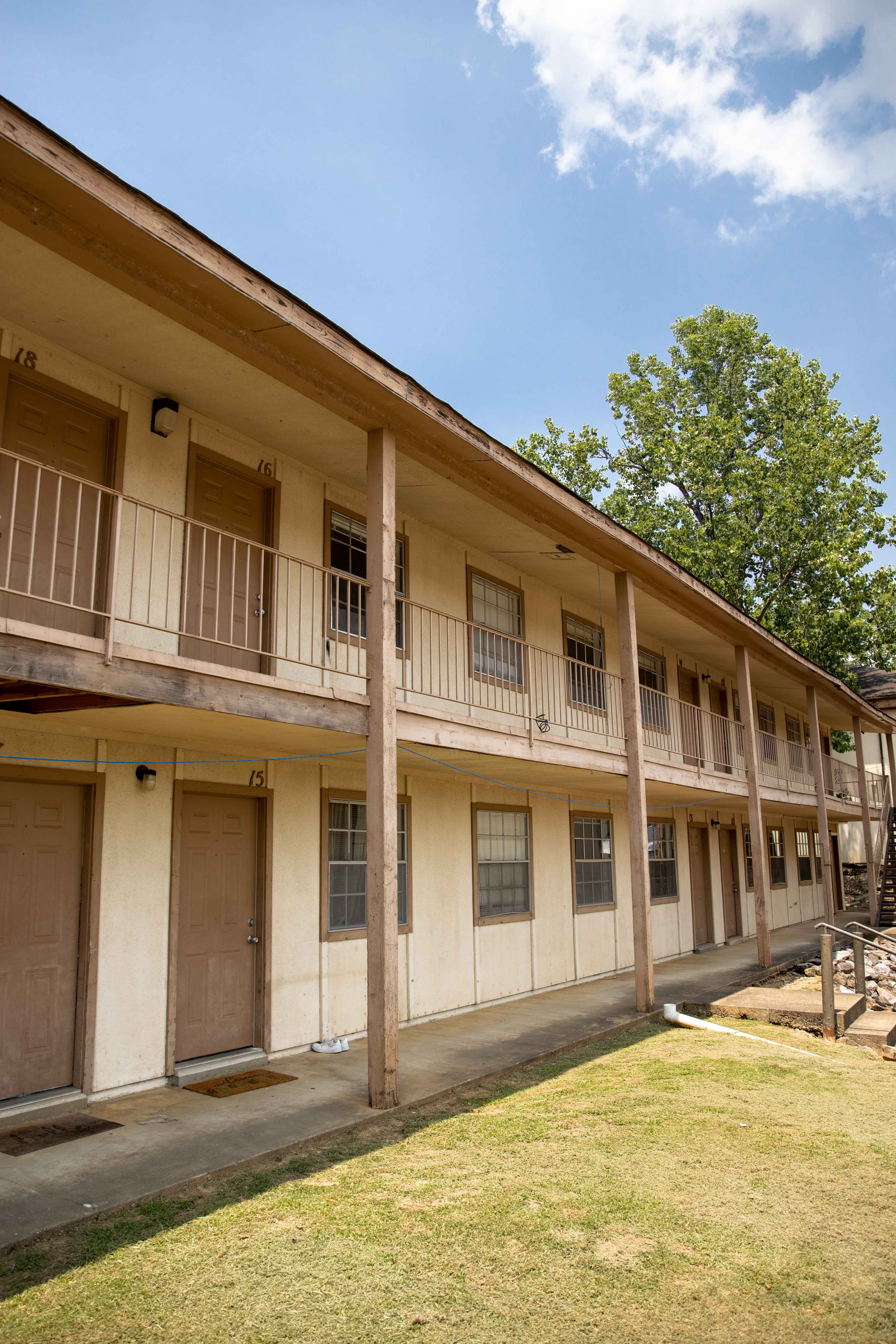 Lancelot Apartments are located three blocks south of campus at 101 North Fourth Street.
There are 20 apartments in the complex.
Lancelot Apartments are located three blocks south of campus at 101 North Fourth Street.
There are 20 apartments in the complex.
FURNISHINGS & UTILITIES:
Each apartment includes a stove and a refrigerator. Laundry facilities are available and are free to students who use their student ID card to access the machines. Wireless internet and water are included in the cost of rent. Other utilities are paid by the student directly to the utility companies.
- Entergy (electricity): 1.800.368.3749 (a $220 deposit is required)
- Sudden Link (cable): 1.870.246.7611
Please note that deposit costs are subject to change according to the provider. A
physical address, provided above, will also be required by the company.
2025-2026 RATES:
- One BR – $1,465/student/semester (based on double occupancy)
- Two BR – $1,610/student/semester (based on double occupancy)
- Two DX – $2,115/student/semester (based on double occupancy)
| 1 Bedroom | 2 Bedroom |
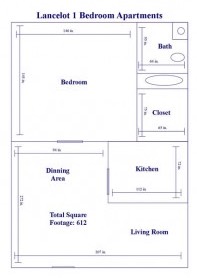 |
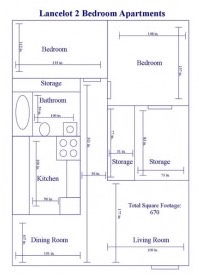 |
The new Terrace Apartments are located on the southwest corner of campus within easy walking distance of the heart of campus (810 Hickory St. - East Apartments; 830 Hickory St. - West Apartments). There are 36 apartments in this complex and each apartment will house 4 residents. The complex is organized around six three-story houses with six apartments each (two apartments per floor).
No pets or Emotional Support Animals are allowed in the apartments.
FURNISHINGS:
- Provided Appliances — Refrigerator, microwave, oven, dishwasher, washer and dryer.
- Kitchen & Living Room Furnishings — Kitchen table, four kitchen chairs, couch, a lounge chair, one side-table, one coffee table, and an entertainment stand.
- Bedroom Furnishings – One desk, two dressers, and two beds/mattresses per bedroom.
LAYOUT:
- Each apartment contains
- Full kitchen
- Living room
- Laundry room
- Two bedrooms (each with two closets)
- Two bathrooms
- Entry location
- First floor apartments gain immediate access from the outside
- Second and third floor apartments are accessed from an interior stairwell
DIMENSIONS:
Level 1:
- Kitchen – 12' 9 ¼" x 13' 6"
- Living Room – 15' 1" x 14' 5"
- Bedrooms – 14' x 10' 8"
All dimensions are approximate. Individual units will vary.
Level 2:
- Kitchen – 11' 1" x 13' 8"
- Living Room – 11' 1" x 13' 6" plus
- Bedrooms – 14' x 10' 8"
All dimensions are approximate. Individual units will vary.
Level 3:
- Kitchen – 11' 1" x 8' ¼"
- Living Room – 11' 1" x 13' 3 ½" plus
- Bedrooms – 12' x 11' 4" plus
All dimensions are approximate. Individual units will vary.
UTILITIES & MEAL PLANS:
Wireless internet and all utilities are included in the cost of the apartment. Full
and partial meal plans are available on InfoPortal during pre-registration or through
Student Financial Services.
PARKING:
Parking spots will be available for all residents of the complex. All residents will
be given a campus decal for their vehicle to park at that complex. Residents are encouraged
to walk to campus as parking on campus is limited and the complex is within easy walking
distance.
2025-2026 RATES:
- $2,850/student/semester (based on double occupancy)
The clickable floor plan above is a representation of two separate apartments that share a house.
3rd floor apartments will be slightly smaller to accommodate the sloping roofline. Flooring, paint colors, and furniture shown are not exact; please check listing of what furnishings and appliances are provided.
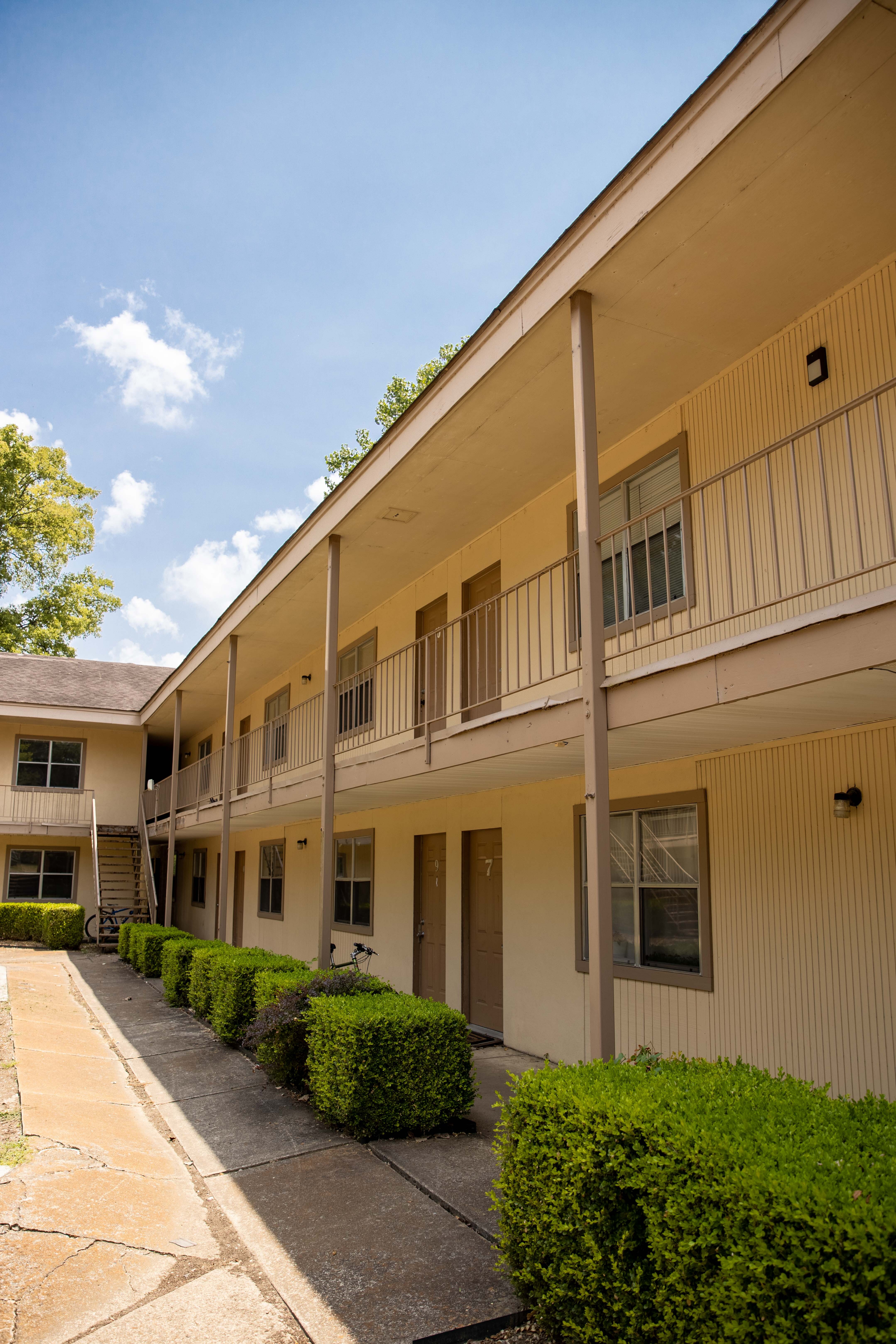 Starlite Apartments are located three blocks south of campus at 110 North Fifth Street.
There are 31 apartments in the complex.
Starlite Apartments are located three blocks south of campus at 110 North Fifth Street.
There are 31 apartments in the complex.
FURNISHINGS & UTILITIES:
Each apartment includes a stove and a refrigerator. Laundry facilities are available and are free to students who use their student ID card to access the machines. Wireless internet and water are included in the cost of rent. Other utilities are paid by the student directly to the utility companies.
- Entergy (electricity): 1.800.368.3749; A $220 deposit is required
- Sudden Link (cable): 1.870.246.7611
Please note that deposit costs are subject to change according to the provider. A
physical address, provided above, will also be required by the company.
2025-2026 RATES:
- Efficiency – $1,225/student/semester (based on double occupancy)
- One BR – $1,275/student/semester (based on double occupancy)
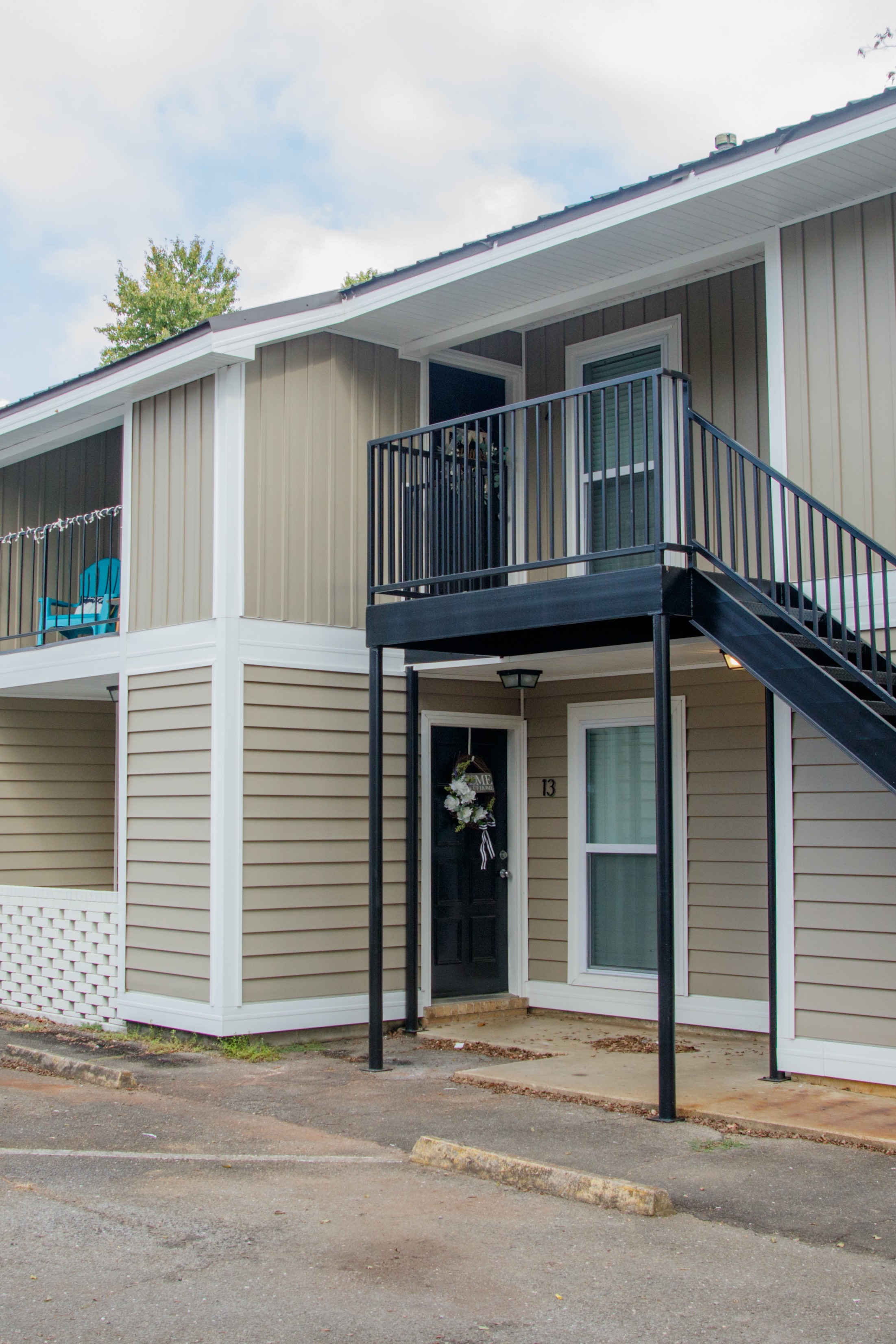 Tatman Corner (formerly Pine Square) is located two blocks south of campus at 204
North Sixth Street. There are 16 apartments in the complex.
Tatman Corner (formerly Pine Square) is located two blocks south of campus at 204
North Sixth Street. There are 16 apartments in the complex.
UTILITIES & MEAL PLANS:
Each apartment includes a stove, refrigerator and dishwasher. Laundry facilities are available and are free to students who use their student ID card to access the machines. Wireless internet is included in the cost of rent.
Wireless internet and all utilities are included in the cost of the apartment. Full and partial meal plans are available on InfoPortal during pre-registration or through Student Financial Services.
2025-2026 RATES:
- $2,450/student/semester
| 1 Bedroom | 2 Bedroom |
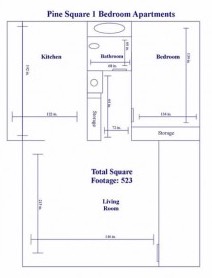 |
MOVE-IN INFORMATION
Fall Move-In for New Students:
Friday, August 22, 2025
Fall Move-In for Returning Students:
Saturday, August 23 – Monday, August 25, 2025
Where is Elrod Blvd.?
Elrod Blvd. is the main entrance to Ouachita’s campus. All new student move-in traffic must enter the campus here to help us manage traffic. We dropped a pin! https://goo.gl/maps/c3HAoCsBVfRfg1a19
|
N 10th St, Arkadelphia, AR 71923
goo.gl
|
How will I know where/who my RD is when I get to my dorm?
New students will receive instructions at checkpoints along the move-in route. RD’s will welcome students in the lobby of their building.
Where should we stay if we are from out of state the night before move-in?
A list of local hotel and restaurant options is available at obu.edu/area.
Will the campus store be open?
Yes. The Ouachita Campus Store located in Evans Student Center will be open in the lower level of Evans Student Center.
Where should we park after I’ve moved in?
All vehicles will be required to move out of the residence hall parking lots when you are unloaded to make room for the remaining students. Parking can be found behind JPAC, Maddox Hall, SPEC and Tollett Hall.
Where’s the best place to go if I forgot things or need to buy supplies?
In Arkadelphia the best places to go for supplies are Walmart Supercenter, Walgreens or Brookshire’s Grocery.
Where do I get my student ID if I don’t already have one?
The Student Development office will be open and available to help you with your student ID. You can find it on the main floor of the Student Center around the corner from the Dr. Jacks stage.
Where do I get my parking permit? Campus Safety will be distributing and applying parking permits during move in.
Will Ouachita Commons (the cafeteria) be open? Information will be updated closer to move in.
NEW STUDENTS:
- Pack as much as you can into boxes, baskets, or shelves/drawers that can be taped or sealed shut.
- Write your room number and residence hall initials (e.g., Frances-Crawford West = FCW) on all of your belongings.
- You will receive instructions once on campus regarding parking your vehicle.
- Once your car is unloaded, follow directions for moving your car and making a space for the next shift of move-in appointments.
RETURNING STUDENTS:
- Bring your own carts or hand trucks/dollies for moving in large items.
- Apartment Residents: Please be aware that there is limited parking at the apartment complexes, so be considerate of the number of vehicles you bring.
- Apartment Residents: You will need to have your utilities on before you can move in.
The first challenge of your college experience may be figuring out how to squeeze the essential possessions of two people into one residence hall room. Communicate with your roommate before you arrive on campus especially concerning large items such as microwaves, refrigerators and televisions.
Arkadelphia does have a Walmart, Brookshire's grocery and several discount stores and pharmacies. However, we recommend that you come prepared with as much as you can since these stores will be taxed heavily due to the large influx of students.
Here are our suggestions as you think about packing for Ouachita:
- bedding - sheets, mattress pad, pillow, bedspread
- towels and washcloths
- soap
- hangers, iron, ironing board
- trash can
- scissors, stapler, hole punch
- pens, pencils, hi-liters
- post-it notes, super-glue
- 3M Command Strips and white sticky tack*
- computer paper, envelopes, stamps, tape
- rubber bands, paper clips
- umbrella
- liquid laundry detergent - no pods!
- vacuum cleaner, cleaning supplies
- can-opener, plastic ware, plates, cups, bowls
- paper towels, Kleenex
- first-aid kit
- computer (LAN cable if not wireless)
- TV and connecting cables
- radio, stereo
- alarm clock
- study lamp (NOT halogen)
- carpet
- curtains and tension rods (NOT anchor brackets)
- dry erase board
Students are allowed to bring the following appliances:
- Refrigerator* that must be smaller than 4.5 cubic feet.
- Microwaves,* small is encouraged.
- Televisions,* flat screen TVs may not be mounted to the walls.
*Only one of each of these appliances is allowed per room. Not only does this help with energy consumption, but also with each student's living space.
Please do NOT bring the following items:
- Pets
- Candles, which are not even permitted for decoration
- Incense
- Open flame / open coil appliances
- Halogen lamps
- Weapons: If you are a hunter, contact Student Development about storing your firearm.
- Wireless printers are strongly discouraged. Learn more about on-campus printing.
Additional Info
View the residence life & housing staff dedicated to your on-campus experience.
WE ARE...
people who are passionate about community.
Here's what we mean. Each ResLife staff member meets each week with his/her mentoring supervisor to discuss floor issues and, well, anything really. Each staff team also meets every week for support, information sharing, and time together. We're here for you!
Oh yeah, and we like to share food and tea and coffee. Swing by your RA's room sometime!
WE ARE...
people who care about others.
ResLife staff members care for students! We work hard to notice students' struggles, talk and pray with our mentoring supervisors about them, and help our residents struggle in healthy ways. We're here to listen. We're here to help. And if we can't help, we'll get you connected with someone who can!
WE ARE...
people who are learning and growing.
Why go to college if not to grow? Ouachita's ResLife staff is not only here to facilitate growth, but to do a little growing of our own.
RAs have the opportunity to be trained to care for other, mentored in their ministry to others, and to learn the practice of community.
WE ARE...
looking for people who fit.
If you're interested in a leadership and ministry position on campus, ResLife may be a good fit for you! If you're interested, ask your Resident Assistant (RA) or Resident Director (RD) what ResLife is like.
Interested in applying for a Resident Assistant (RA), Associate Resident Director (ARD) or Apartment Manager (AM) position?
There are two parts to the housing process: application and sign-up. All students will need to complete either an apartment or residence hall application.
APARTMENT QUALIFICATIONS:
- All applicants must have at least 75 hours to apply. Hours the student is currently enrolled in for the Spring 2026 semester are included in the total.
- Students with 89+ hours must have at least a 2.0 cumulative GPA.
- Students with 75-88 hours must have at least a 3.5 cumulative GPA.
- The student must not be on any probationary status with the university at the time of application.
- Students who have had previous conduct violations in the apartments will be reviewed on a case by case basis to determine apartment eligibility.
Married Students – Students who are married or will be married prior to the following semester and do not meet the above qualifications will be allowed to live in a university apartment and will still be ranked according to average cumulative credit hours. Married students may only check in to their apartment once a completed marriage certificate has been submitted to the office of Student Development. While all apartment eligibility is based on the number of available units, married students will be given priority to be included on the wait list for available units. Students who marry during the fall or spring semester may not be guaranteed a university apartment; if an apartment is available, neither student may live in the apartment until their completed marriage certificate has been submitted to the office of Student Development.
APPLICATION:
- Each student will apply to live in a group of four. (Apartment applicants may choose between four-person and two-person units.)
- These four students’ completed hours will then be averaged.
- The average hours will be ranked highest to lowest. This will determine the order that students sign up for housing locations.
- Students who do not complete an application – or submit incomplete applications – will be placed at the bottom of the list.
SIGN-UP APPOINTMENT:
- Each complete application will be assigned a housing sign-up time; your group representative will receive this time via campus email.
- Every member of the group does not need to be present. You may send one representative from your group of four if you wish.
- When you arrive at your appointment, you will have five minutes to choose any room that has not yet been chosen.
- Residence hall buildings and floors that have been filled will be posted outside the sign-up location so that students may make their determination BEFORE walking into their appointment. We recommended you arrive 10-15 minutes early to your appointment to see what buildings and floors are available.
- Wait List
- In order to avoid holes in the higher priority halls, a wait list will be constructed for students wishing to live in a hall when no space is available.
- After signing up for a housing assignment, a group of four may choose to sign up for a wait list for another residence hall or floor. If an opening should open up in a particular hall, the housing staff will consult the wait list to fill it.
- The wait list may be capped at the discretion of ResLife staff.
TIE-BREAKERS:
If two or more groups of applicants are tied for number of hours completed, the order of these groups will be determined by the average GPA.
PENALTIES & CONSEQUENCES:
In general, a group not following the process guidelines may be added at the bottom of the housing list. Incomplete applications such as only two or three applicants; late application; application problem, such as one person showing up on two applications; falsifying information on an application -- all could result in being placed at the bottom of the housing list.
Students also forfeit their place in line if they miss or show up late to their housing appointment. They will be given a new housing appointment.
If all members of the group 1) are in class or participating in a University-sponsored event and will missing the housing appointment and 2) have communicated this to the Assistant Director of Residence Life, it will not result in being moved to the bottom of the list. Group members in this situation are responsible for communicating this to Student Services to prevent being penalized.
DIRECTIONS FOR COMPLETING THE HOUSING APPLICATION IN INFO:
Only one person from each suite/apartment needs to fill out this application.
For an application to be considered completed, all roommate ID spaces in the application must be filled (unless someone has a OBU approved accommodation or is serving as an RA).
- For Semester, select " ".
- For Location, select "Residence Hall" or "Apartment" depending on your application eligibility.
- Enter your ID number and the ID numbers of the people you plan to live with during
the semester.
- The Note section is if you have an OBU approved accommodation or anything else you believe is important for housing staff to know.
- Click the "add" button to complete your application.
After the application period closes, the system will average all residents' credit hours. All applicants will be rank ordered by credit hours.
An important part of Ouachita's education experience is living on campus. Although living on campus is highly encouraged, students may request an exception by completing a Request for Exception to Non-University Housing Policy form. Providing misinformation for application will result in the loss of off-campus housing privileges and possible disciplinary action up to suspension from the university.
In order to live off campus in non-university housing, one of the following conditions must apply:
- They are living with a parent/guardian and commute daily from that residence
- They are given special permission by the Off-Campus Housing Exceptions Committee to live off-campus (granted only in unusual circumstances)
- They are 23 years old or older
- They have completed eight regular semesters of residence hall life.
Requests must be submitted to the Student Development Office by the following dates*:
- Spring semester - Nov. 1
- Fall semester - March 1
*Requests submitted after the dates indicated may not be considered until the following semester.
2024-25 Meal Plan Options
Full Meal Plan
Allows unlimited entries into the Ouachita Commons Dining Hall for the semester. Also includes $500.00 credit that can be used at on-campus retail dining outlets for no purchase restrictions. (Unused balances are not refundable or transferable.)
Cost: $2,500.00
The Commuter Premium
Allows 90 entries into the Ouachita Commons Dining Hall for the semester. Also comes with $100.00 credit that can be used at on-campus retailing dining outlets with no purchasing restriction. (Unused balances are not refundable or transferable.)
Cost: $940.00
The Commuter Basic Plan
Allows 45 entries into the Ouachita Commons Dining Hall for the semester. Also comes with $50.00 credit that can be used at on-campus retail dining outlets with no purchasing restrictions. (Unused balances are not refundable or transferable.)
Cost: $515.00
SELECT ON PRE-BILLING STATEMENT
- OR -
SEE STUDENT FINANCIAL SERVICES
FRESHMAN HALLS:
No carpet is allowed attached or unattached to the floor; rugs are allowed. University-owned furniture (beds, desks, shelving, etc.) may not be removed from the room. Students may only use 3M Command Strips and white sticky-tack to hang items on the walls. Other alterations to the room, such as ceiling fans, are not permitted.
UPPERCLASSMAN HALLS:
No carpet is allowed attached or unattached to the floor; rugs are allowed. University-owned furniture (beds, desks, shelving, etc.) may not be removed from the room. Students may only use nails provided by ResLife staff to hang items on the walls. Other alterations to the room, such as ceiling fans, are not permitted.
I agree to accept this contract for housing under the terms and conditions described herein, and to comply with all housing policies stated in this contract and in the Tiger Handbook for as long as I reside in Ouachita housing.
TERMS AND CONDITIONS OF CONTRACT:
- The student agrees to live in the assigned housing for the current academic year.
The contract may be canceled only under the following conditions:
- The student completes degree requirements or does not enroll at Ouachita in the spring semester. (The student must notify the Office of Student Services by December 1 to be eligible for refund of housing deposit)
- The student withdraws or is dismissed during the contract period. (Housing charges will be prorated as specified in the current catalog; housing deposit will be forfeited.)
- The student is granted an exception to the on-campus policy through established university channels (see Tiger Handbook)
- The student agrees to comply with all policies of the university concerning conduct and the care of residence halls. The rules, regulations and policies of the university are found in the Tiger Handbook, and it is the responsibility of each student to know and abide by these guidelines.
- All university-owned furniture/equipment must remain in the room at all times.
- The student will be billed for room and board on registration day. See the current catalog concerning payment plans.
- Any student living alone will be charged for a private room except as specified in the Tiger Handbook.
- The university reserves the right to make all room assignments. A student may not move from the assigned room without permission from the appropriate hall director(s). Anyone making a room change without authorization will be assessed a charge as stated in the Tiger Handbook.
- The university cannot assume responsibility for the loss of personal property but may aid in the recovery of such. Each student is urged to have personal property insurance coverage.
- University policy requires all students living in a residence hall to purchase a meal ticket.
- The residence halls and cafeteria will be closed during all scheduled university holidays. These dates are listed in the current catalog.
- The university reserves the right to enter any university-owned residence for the purposes of maintaining and checking for cleanliness, or to search the room for reasonable cause if evidence indicates that university policies are being violated (see Tiger Handbook)
- Upon withdrawal or suspension from the university, the residence must be vacated within 24 hours.
- When a student vacates a residence hall room, he or she must check out with the Resident Director or Resident Assistant. Failure to do so results in a charge as specified in the Tiger Handbook. Costs for damages that occurred during occupancy will be assessed to the resident(s).
TERMS AND CONDITIONS OF CONTRACT:
- The occupant agrees to live in the above residence for the entire semester and he or she may not be released from the contract except when a cancellation in writing is given to the Student Services office before June 1 for the fall semester, or December 1 in the spring semester, in advance of the forthcoming registration day.
- Should the occupant move, withdraw or be dismissed from the university during the semester, the housing deposit will be forfeited. If the occupant does not plan to live in the residence the following semester, he/she shall give 30 days advance notice.
- The university reserves the right to make all apartment assignments. A student may not move into or out of an apartment without specific written permission from the Student Services office. Anyone making such an apartment change without authorization will be assessed a charge of $100.00.
- The tenant agrees to comply with the following regulations, and understands that violations
may result in eviction, fines, or loss of deposit:
- All motorized vehicles are to be registered, including scooters and motorcycles. University personnel will issue citations to those violating parking regulations at the apartment units.
- No pets of any type other than aquarium fish are allowed. A pet violation fee of $200 per resident will be charged any time a pet is seen in the apartment. It is also considered a violation to leave food/water inside or outside the apartment for neighborhood strays. The pet violation fee may be repeated if the pet is not removed after the first warning.
- No apartment is to be painted or altered in any way without permission from the Student Services office.
- Furnishings are not to be moved unless it is done by the staff of Facilities Management after permission is granted by the Student Services office.
- Tenants should keep the premises around their residence neat at all times. Personal property should not clutter the appearance. Tenants are also responsible for keeping the apartment neat and clean to prevent rodents and insects from infesting the apartment complex. All trash must be placed in the dumpster immediately.
- Unmarried occupants of Ouachita Apartment Housing may have opposite sex guests only between the hours of 10:00am and 12:00am, with the exception of immediate family members, in which case tenants are to report such visits in advance to the apartment manager. Apartment managers and residents are expected to report infractions of this rule immediately to the Student Services Office.
- Alcoholic beverages or beverage containers and/or controlled/illegal drugs in any form shall not be kept or consumed on the premises at any time. All apartment complexes are to be tobacco-free. Tenants are responsible for their guests. The presence of alcoholic beverages in the apartment may cause occupants to forfeit apartment privileges.
- The decorum of any off-campus student, whether in university or private housing, shall be consistent with the principles of Ouachita.
- Quiet hours should be observed strictly from 11:00 pm until 10:00 am. Since most students have requested to move from the dorm because they desire a quieter place to study, residents must observe these quiet hours.
- Residents may not have meetings or social gatherings in their apartments unless those attending are all residents of the complex, and then the time limit will be 11:00 pm.
- Installation of satellite television systems is prohibited.
- Candles are not allowed in the apartments.
- Outdoor grills may only be used away from the building in an uncovered area and must be attended by its owner at all times during use. Students must dispose of any ashes or waste in the dumpster after it has cooled.
- All motorized vehicles - including mopeds and hoverboards - are prohibited from use or storage inside a university apartment. No gasoline or other combustible fuel or its engine may be brought inside.
- Occupants or visitors who refuse to present identification when requested to do so by campus officials agree to having a photograph of their face taken for recording purposes, if needed.
- Other rules of the university as stated in The Tiger Handbook are to be honored. These are applicable to all tenants and visitors.
- Occupants are responsible for all damage or loss to the residence and areas around the unit.
- After notice is given, the tenant may be checked out by the Students Services office staff. Before check-out, the unit must be cleaned, including stove, refrigerator, and bathroom. The floors must be vacuumed and all trash removed to the dumpster. When a resident vacates an apartment, he/she must check out with the apartment manager. Any damages that occurred during occupancy will be assessed to the residents.
- Violation of the terms of this contract may result in eviction from Ouachita Apartment Housing, forfeiture of the housing deposit, and/or disciplinary action.
- Furniture may be stored during the summer for those returning to their current apt. in the fall at a cost of $300.
- Each apartment complex, excluding Kluck Hillside and Terrace Apartments are issued an internet modem. Any unauthorized changes, modifications, or tampering with the device at any time will result in a non-refundable modem replacement or reconfiguration fee of $175 per resident.
LEARN MORE
about campus life at Ouachita
What’s it like living life at Ouachita? Watch to get a glimpse into the activities, organizations and more available to students in our tight-knit residential community.
GET IN TOUCH
Have a question about Ouachita? Want more information? Shoot us a message!
